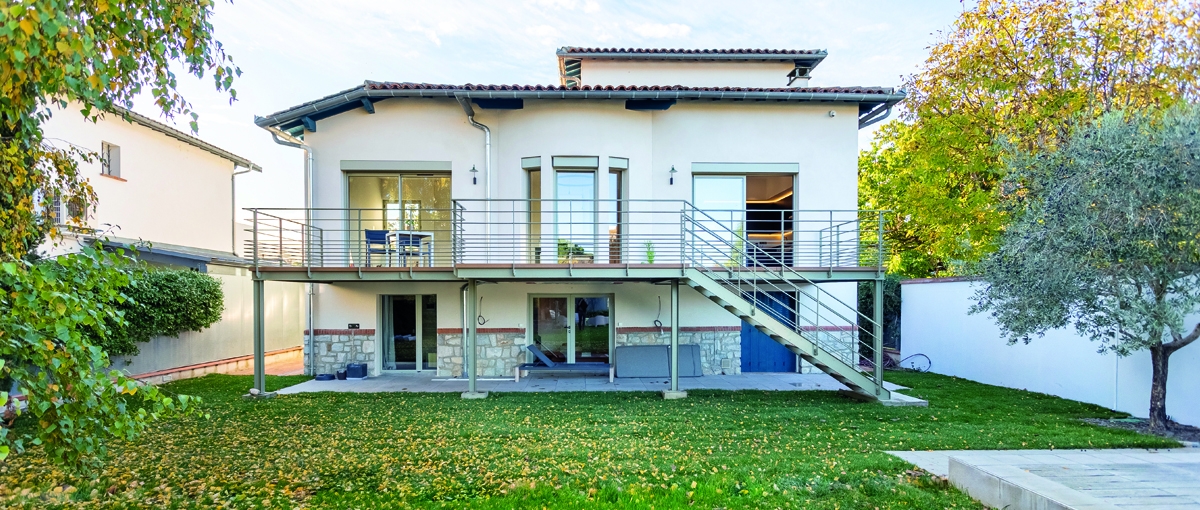
SARL FRANZ SCHNEIDER ARCHITECTURE
SCHNEIDER Franz
Architecte DPLG
Maison traditionnelle Rénovation
05 61 53 57 47
franz.schneider2@orange.fr
SCHNEIDER Franz
Rénovation à Blagnac
La maison d'origine, datant des années 1930-40 avait ses pièces de vie orientées vers la rue et les pièces de nuit vers le jardin.
L'idée du projet était de complètement restructurer l'organisation des différents plateaux, d'orienter et d'ouvrir les pièces séjour, salle à manger, cuisine vers le jardin arboré avec sa piscine.
Les fenêtres existantes côté jardin du niveau principal ont été agrandies et transformées en baies vitrées, les espaces de vie ont été prolongés par une terrasse sur pilotis métalliques.
Le projet a permis de redonner " le bon sens " à l'organisation spatiale de l'habitation qui profite désormais pleinement de ses espaces paysagers.
Photos :
© Carole Litot - Be Yourself Photographie





